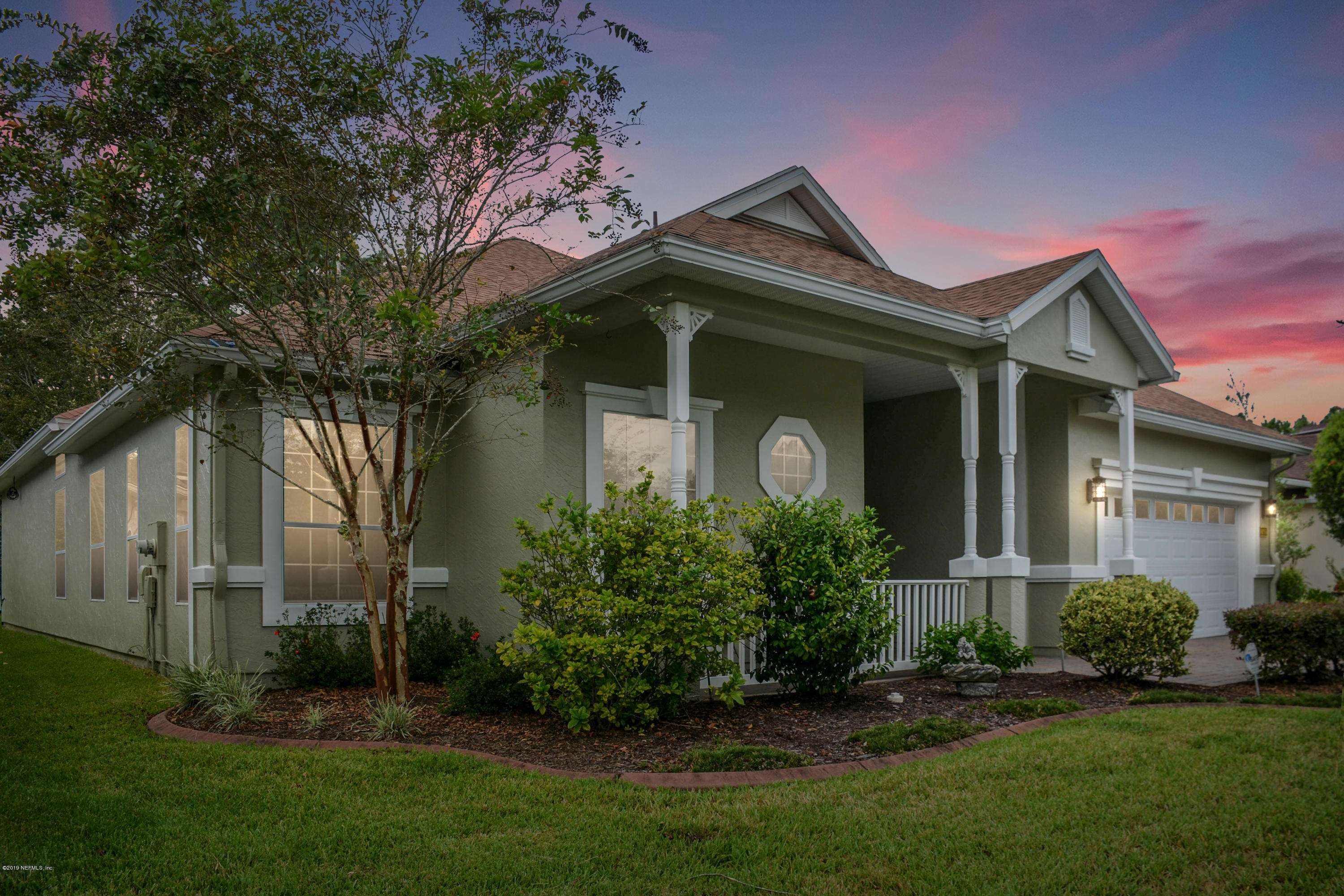$352,000
$359,000
1.9%For more information regarding the value of a property, please contact us for a free consultation.
1033 INVERNESS DR St Augustine, FL 32092
3 Beds
2 Baths
2,533 SqFt
Key Details
Sold Price $352,000
Property Type Single Family Home
Sub Type Single Family Residence
Listing Status Sold
Purchase Type For Sale
Square Footage 2,533 sqft
Price per Sqft $138
MLS Listing ID 1016112
Sold Date 12/31/19
Style Ranch
Bedrooms 3
Full Baths 2
HOA Fees $375/mo
HOA Y/N Yes
Year Built 2006
Property Sub-Type Single Family Residence
Source realMLS (Northeast Florida Multiple Listing Service)
Property Description
Don't miss this exceptional home with quality upgrades & finishing touches throughout! This thoughtfully designed floor plan has a formal living room, dining room & large family room that flow perfectly for entertaining. The spacious gourmet kitchen offers generous cabinets & counter space. There's an extended, screened lanai that has water and preserve views and is the perfect spot to sit and relax. There are two Master Suites. One of which has unique his & her bathrooms and two very large walk-in closets. There's also a 3rd bedroom/office. Just a few of the many upgrades include; crown molding throughout, wood flooring, volume ceilings, coffer ceilings in living, dining and master bedroom, 42'' cabinets with pull-out drawers, granite counter tops, surround sound and much more.. This very well maintained home is move in ready! The exterior has been freshly painted. Included in this gated 55+ Active Adult Community is a 25,000 sq. ft. grand Clubhouse and Sports Complex for homeowners exclusive use. It features an indoor heated pool, outdoor pool and state of the art fitness facility, Har-Tru Tennis Center, card room and separate poker room, billiards room, art studio, library with a full time activities director and much more. Lawn care, sprinkler system, irrigation water and gated entry for only $375 a month. Come live the dream in St. Augustine!
Location
State FL
County St. Johns
Area 305-World Golf Village Area-Central
Direction I95 to exit 323- World Golf Parkway. Right onto World Golf Blvd. Left on to N. Legacy, house is on left.
Interior
Interior Features Breakfast Bar, Eat-in Kitchen, Entrance Foyer, Pantry, Primary Bathroom -Tub with Separate Shower, Split Bedrooms, Walk-In Closet(s)
Heating Central
Cooling Central Air
Flooring Tile, Wood
Fireplaces Number 1
Fireplace Yes
Exterior
Garage Spaces 2.0
Pool Community, None
Amenities Available Clubhouse
Waterfront Description Pond
Roof Type Shingle
Porch Porch, Screened
Total Parking Spaces 2
Private Pool No
Building
Lot Description Sprinklers In Front, Sprinklers In Rear
Water Public
Architectural Style Ranch
Structure Type Fiber Cement,Frame
New Construction No
Others
Tax ID 0292210230
Acceptable Financing Cash, Conventional, FHA, VA Loan
Listing Terms Cash, Conventional, FHA, VA Loan
Read Less
Want to know what your home might be worth? Contact us for a FREE valuation!

Our team is ready to help you sell your home for the highest possible price ASAP
Bought with DAVIDSON REALTY, INC.





