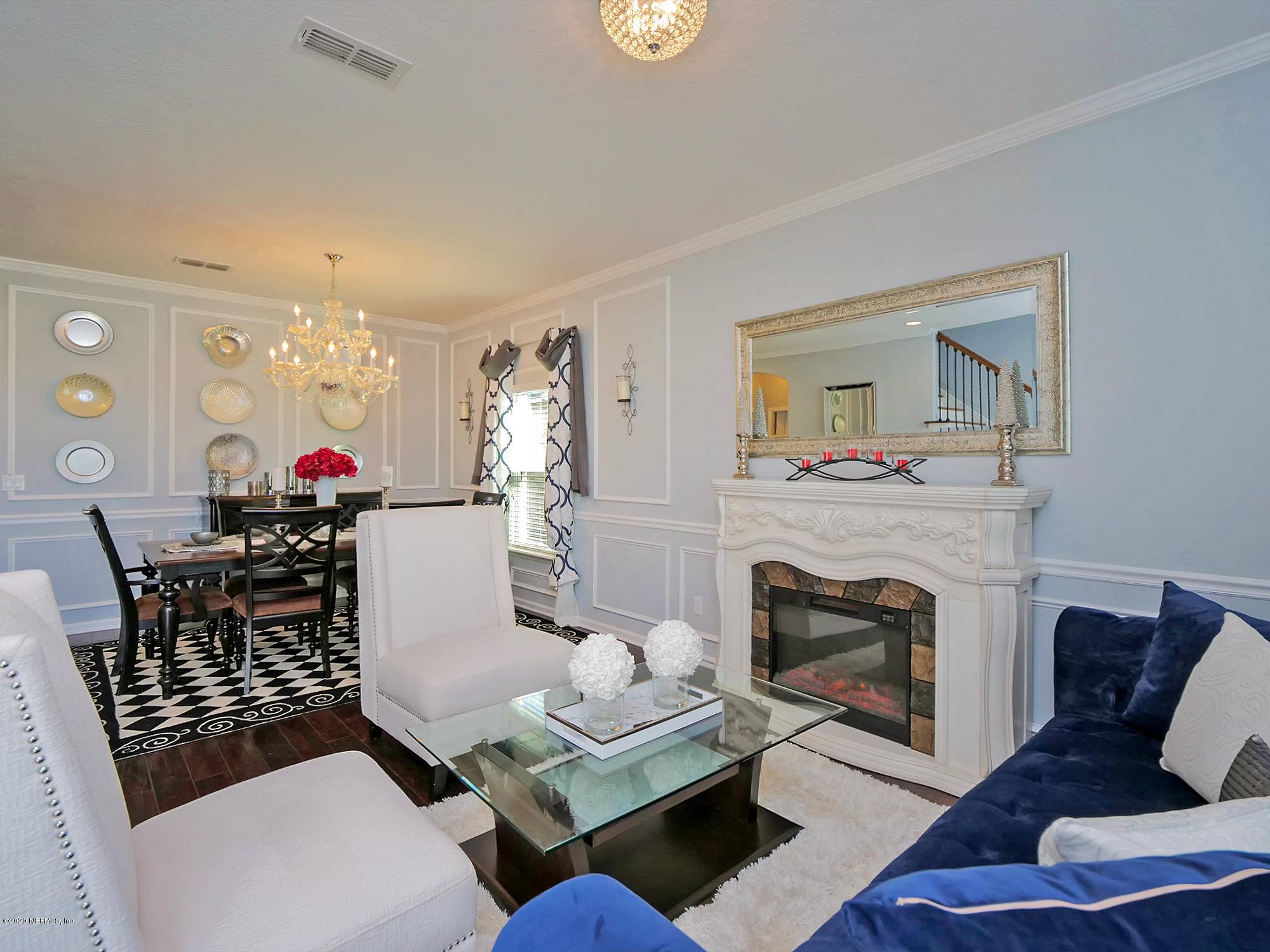$415,000
$429,900
3.5%For more information regarding the value of a property, please contact us for a free consultation.
102 QUEENSLAND CIR Ponte Vedra, FL 32081
5 Beds
4 Baths
3,544 SqFt
Key Details
Sold Price $415,000
Property Type Single Family Home
Sub Type Single Family Residence
Listing Status Sold
Purchase Type For Sale
Square Footage 3,544 sqft
Price per Sqft $117
Subdivision Nocatee
MLS Listing ID 1033463
Sold Date 07/30/20
Style Traditional
Bedrooms 5
Full Baths 3
Half Baths 1
HOA Fees $41/ann
HOA Y/N Yes
Year Built 2015
Lot Dimensions 90 X 120 Irregular
Property Sub-Type Single Family Residence
Source realMLS (Northeast Florida Multiple Listing Service)
Property Description
DAZZLING is the best description of this Dream Finders Home in Nocatee. This beautiful 2-story home has been meticulously decorated and offers 5 bedrooms, 3 full baths, and 1 half bath, plus bonus/flex room. Open gourmet kitchen w/Ebony 42'' cabinets, granite countertops, very comfortable breakfast nook w/bay window, and family room w/disappearing sliding glass doors leading to the covered lanai Formal living/dining combo. Guest suite downstairs w/hall bath, and large loft with the other 4 bedrooms including master suite w/two walk-in closets, large master bath with soaking tub and separate shower. Stone feature on front of home and 3-car Side courtyard entry garage. Corner lot gives you plenty extra space, Fenced rear yard. Best schools and of course all of the Nocatee amenities!
Location
State FL
County Duval
Community Nocatee
Area 029-Nocatee (Duval County)
Direction From US1 East on Nocatee Pkway E. to Valley Ridge Blvd. North approximatyely 1.5 miles The Palms is on the left. Left on Queensland Cir. Home on the right.
Interior
Interior Features Breakfast Bar, Eat-in Kitchen, Kitchen Island, Pantry, Primary Bathroom -Tub with Separate Shower, Walk-In Closet(s)
Heating Central, Heat Pump, Other
Cooling Central Air
Flooring Carpet, Tile, Wood
Laundry Electric Dryer Hookup, Washer Hookup
Exterior
Parking Features Garage Door Opener
Garage Spaces 3.0
Fence Back Yard
Utilities Available Cable Available, Natural Gas Available
Amenities Available Clubhouse
Roof Type Shingle
Porch Front Porch, Porch, Screened
Total Parking Spaces 3
Private Pool No
Building
Lot Description Corner Lot, Irregular Lot, Sprinklers In Front, Sprinklers In Rear
Sewer Public Sewer
Water Public
Architectural Style Traditional
Structure Type Fiber Cement
New Construction No
Schools
Elementary Schools Bartram Springs
Middle Schools Twin Lakes Academy
High Schools Atlantic Coast
Others
Tax ID 1681502205
Security Features Security System Owned
Acceptable Financing Cash, Conventional, FHA, VA Loan
Listing Terms Cash, Conventional, FHA, VA Loan
Read Less
Want to know what your home might be worth? Contact us for a FREE valuation!

Our team is ready to help you sell your home for the highest possible price ASAP





